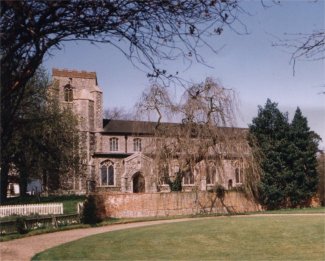

The Church with its fine monuments and stately Chancel, is one of the most beautiful
in this part of Suffolk and fortunately has suffered little at the hands of
destroyers or restorers. It was built as the Collegiate Church of Sir John de
Wingfield.
The building of the present Church was begun in the year1362 on the site of an earlier Church, at the close of the period of the "Decorated Style" but the complete structure, as it stands today, was not finished until well into the "Perpendicular Period".
The main original entrance to the Church from the west College precinct was through the South Porch. Over the doorway is a niche with a canopy which once contained the figure of St. Andrew. The doorway has good deep mouldings and on either side are the heads of a knight and his lady (possibly Sir John and his Wife Alianore).
The Perpendicular period roof of the Nave is open timber work. The only decorations
now left are the four corbels of carved angels bearing shields - all the colour
has been removed. There are five arches on either side dividing the nave from
the side aisles, these are late Decorated and quite plain. The ten Clerestory Windows are Perpendicular.
At the east end of the north and south aisles are stone and brick stairs leading
to the now lost rood screen.
The South Aisle windows are typical of late Decorated work but have Perpendicular internal pilasters and mouldings. The timbers of the roof in the nave are nearly all modern and belong to the restoration work done in 1866, but in the Lady Chapel there are considerable remains of the old timbers.
The three large windows in the North Aisle are all rather late Perpendicular and have good tracery.
The Chancel is still exceedingly beautiful and dignified. The old returned stalls with their poppy heads and panelling remain, each one is a miserere and is uniformly carved with foliage beneath. The large East Window is early Perpendicular. Fragments of the old painted glass remain in the upper tracery work and there are coats of arms lower down. The Clerestory has seven large Perpendicular windows on each side.
The Lady Chapel on the south side of the Chancel is separated from it by arches and parclose screen. Masters of the College were buried here.
The Chapel of the Holy Trinity is now used as a Vestry. There are two squints in this chamber looking out on the High Altar and the Lady Chapel.
The Chapel of St. Margaret is now used as the Organ Chamber. The Font about 1405, is octagonal. On the panels of the bowl are angels holding shields and lions sejant alternately. Part of the old font cover remains. The Pulpit is plain and modern but the carved work on it is old and very handsome. The wooden "sentry box" is 18th century It was used at one time for the priest to stand under when taking a funeral in wet weather, it is called The Hud.